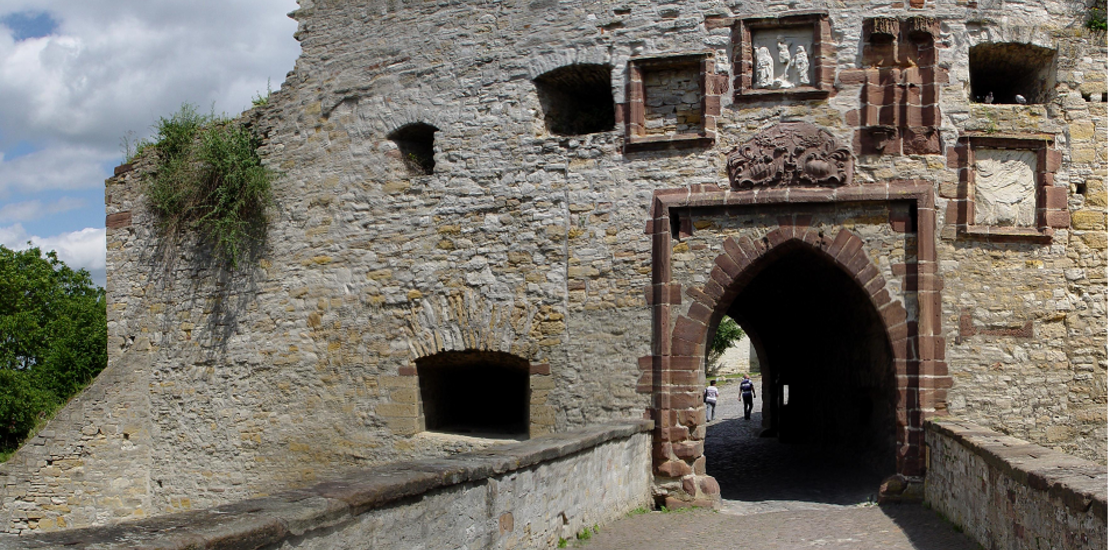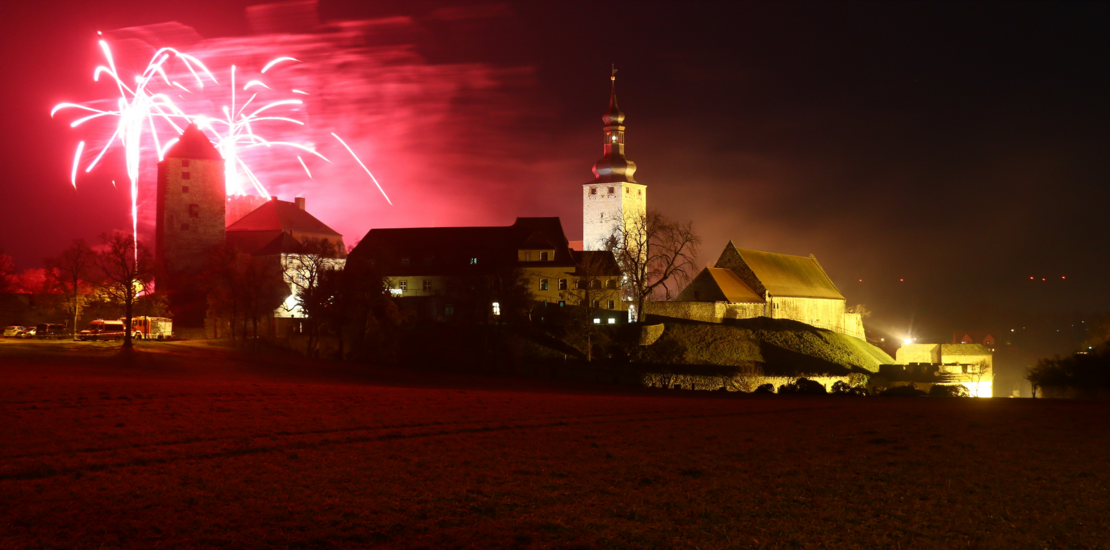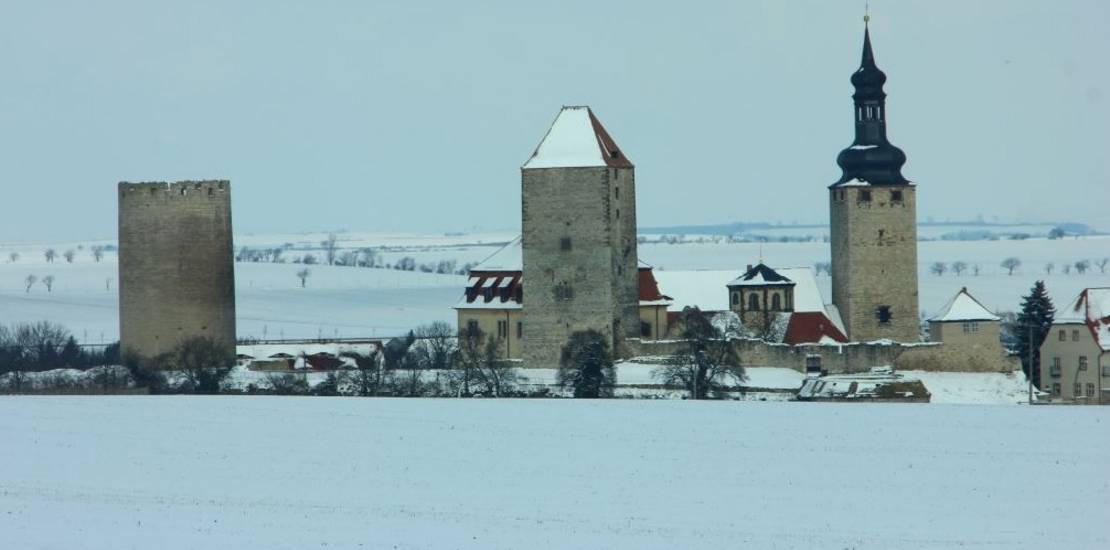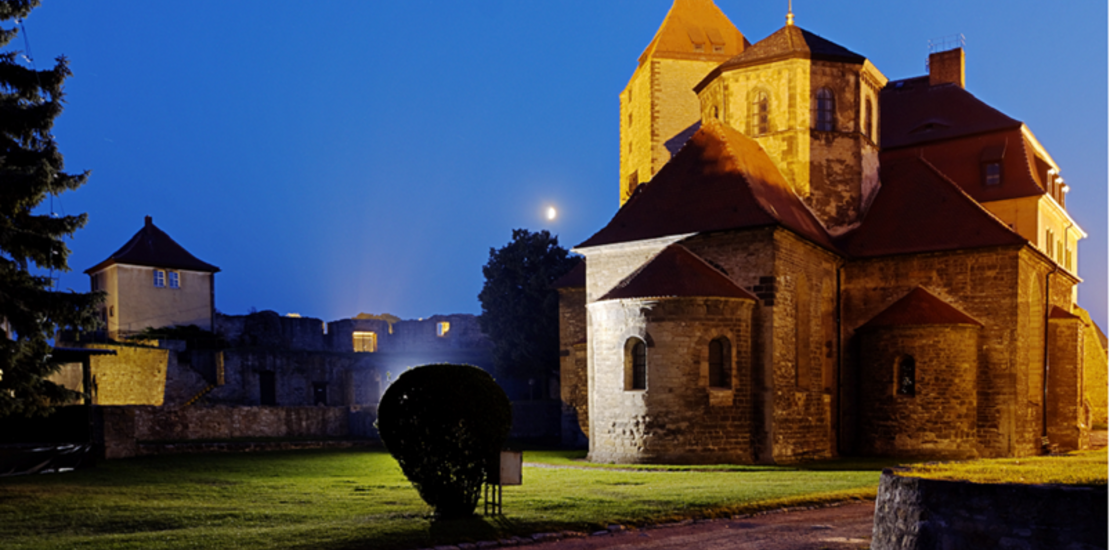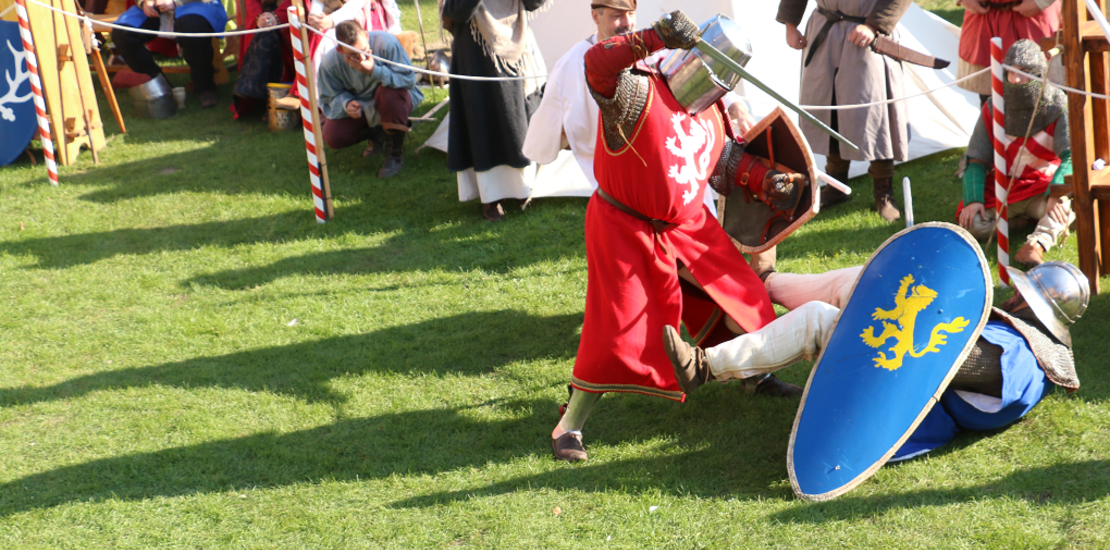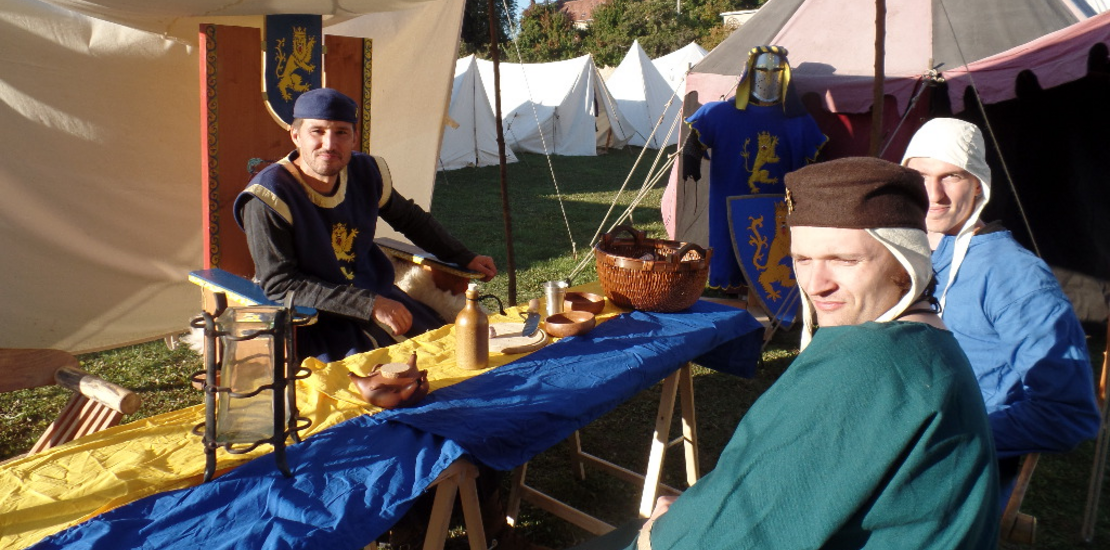Map

Map

- Castle Chapel: The Romanesque castle church was modelled after the south-eastern European churches of the second half of the 12th century by overbuilding earlier structures. The church holds the tomb of Gebhard XIV. Nowadays the church is used for a variety of cultural events, such as organ concerts.
- Prince’s House: It was erected in the 12th century as a residential building with a connecting passage to the gallery of the castle church and has served various purposes over the centuries. The Prince’s Residence was given its present appearance in the Baroque period. Nowadays, the hall and the cellar can be rented for weddings, birthdays or other family celebrations.
- Grain and Equipment Building (Museum, Bildersaal, Ottonenkeller & Café): Cardinal Albrecht of Brandenburg had this building erected in 1535. There was originally a Romanesque hall on the site, the oldest parts of which dated to around 1000, and which were later overbuilt. Around 1670/80, the rooms surrounding the former gatehouse were also used for grain storage, thus creating the size of the current building. The "Ottonian vault" is based inside the “grain and equipment building”, which is located on the upper floors. The “Ottonian vault” offers space for approximately 30 people. It provides a heated space with amenities such as rustic tables - ideal for events such as wine tastings, knight's banquets and large birthday parties for children. The picture hall is located on the second floor of the “grain and equipment building” and serves as event location as well as for marriages.
- Tenant House: The tenant house was built in 1793 as a commercial and residential building. In the late 19th century, it was extended at the request of the leaseholder living there. These reconstructions characterize the appearance of the building until today. Nowadays, it houses the castle music school.
- Administrative building: The current administrative building was built in the late 18th century and had several predecessors. The remaining medieval tower next to the administrative building belongs to the older reinforcement of the west side of the castle.
The museums shop offers souvenirs, like costumes, plastic castles and weapons, books about the region and other castles, decorative glass, wooden and metallic presents, as well as mineral jewellery and music or gaming equipment.
- Side Weir:The building was built in the 17th century and used as a prison in the 18th century. Nowadays, there are two apartments which are rented by the hotel “Querfurter Hof”.
- Brewhouse: It was probably constructed as housing in the second half of the 12th century or early 13th century. In 1669/70, the kitchen for the modern Prince’s House was built in it. The term “brewhouse” is derived from the remains of the well and brewery outbuildings.
- Cheese Cottage: It offers accommodation inside castle’s court, 65 square meters for 75€, suitable for 2-4 persons.
- Barn: The first reports of the barn construction date back to 1469. Modernization took place in 1669. The barn leans against the Eastern Romanesque wall of the castle and was one of five agricultural buildings that were originally at the castle
- Donkey Stable: Today’s donkey stable was built in the Baroque period as a cowshed. The original building reaching up to the Paris Tower was reduced to its present dimensions in 1930. After 1945, donkeys were stabled inside. Nowadays, it houses the castle studio of the costume-dressmaker Anja Becker-Geipel.
- Open-Air atrium
- Castle Well: For many centuries, the well was the only source of water in the castle and already existed in 1500 although the time of its construction cannot be dated precisely. The well is 33 meters deep and has a water level of two and a half meters.
- Underground walkway and chambers
- Carolingian tower “Fat Henry” (“Dicker Heinrich” Keep): “Fat Henry” is the oldest of the three towers of the castle. It was probably erected in the second half of the 12th or in the early 13th century. With the height of 27,5 meters and a diameter of 14,5 meters, it is half as wide as high. Its wall thickness in the lower wall is 4,35 meters. It served as a watchtower and was also a representative status symbol of the lords.
- Paris Tower: In the second half of the 14th century, the Paris Tower was a residential tower, which housed the apartment of the gatekeeper. Until 1969, it served as a fire lookout tower. The keep is 57 meters high up to the top and the viewing platform is at a level of 30 meters in height.
- This tower is an early 13th century residential edifice topped off with a tower in the 14th century.
- The bastion (outer ward) was built in the 15th century and badly damaged during the Swedes siege in the Thirty Years War.
- South-east-bastion
- North-east-bastion
- Panoramic view platform: Beautiful view over the city of Querfurt
- Castle moat: The moat dug down into the rock to a depth of 18 meters in places.
- West Gate Complex: It dates from the 15th century. It was the main access of the castle. Its walls are over ten meters thick.
- Farmer’s Museum – historic castle’s sheep-farm: In 1498, the castle’s sheep-farm was first mentioned in an inventory of the castle, as the "sheep-farm at the front of the castle" and served as an additional supply facility for the castle inhabitants. It is next to the castle.
- Historic herbal and vegetables garden
nach oben


